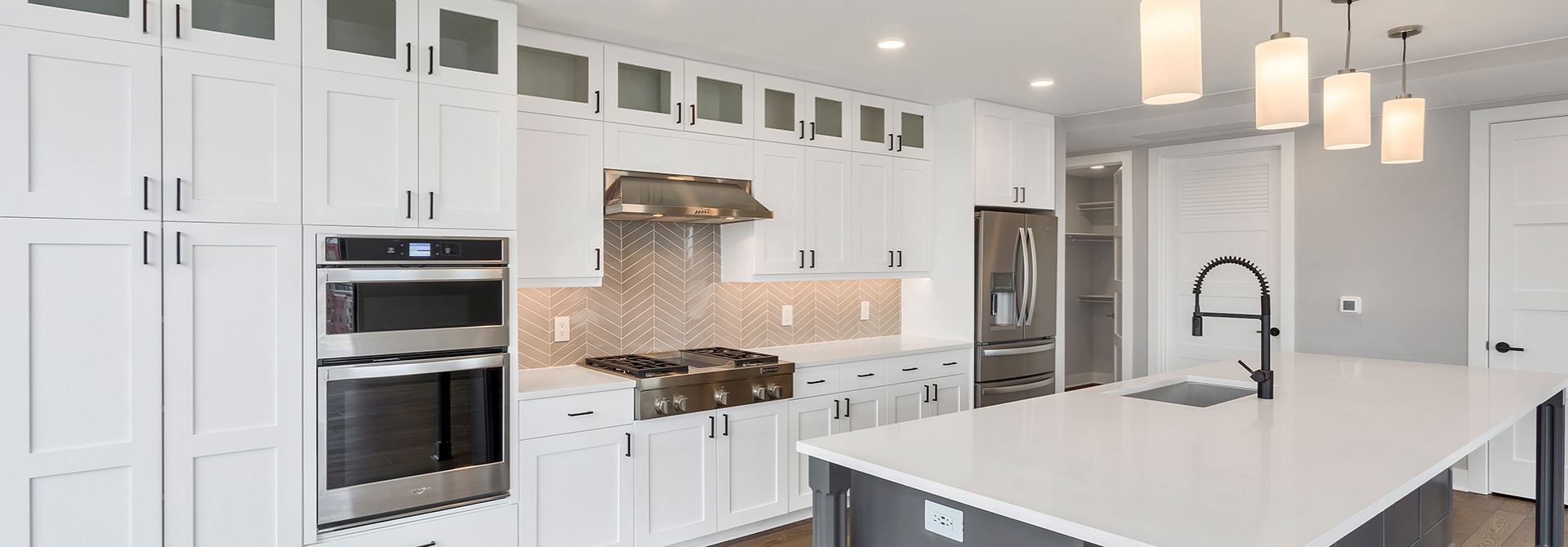-
S2
Studio 1 Bath 819 sq. ft.
Contact Us
-
A1
1 Bed 1.5 Bath 983 sq. ft.
Contact Us
-
A2
1 Bed 1 Bath 1007 sq. ft.
Contact Us
-
A3
1 Bed 1.5 Bath 1020 sq. ft.
Contact Us
-
A4
1 Bed 1.5 Bath 1043 sq. ft.
Contact Us
-
A5
1 Bed 1.5 Bath 1060 sq. ft.
Contact Us
-
A6
1 Bed 1.5 Bath 1098 sq. ft.
Contact Us
-
A7
1 Bed 1 Bath 1090 sq. ft.
Contact Us
-
A8
1 Bed 1 Bath 1148 sq. ft.
Contact Us
-
A9
1 Bed 1 Bath 1226 sq. ft.
Contact Us
-
A10
1 Bed 1 Bath 1258 sq. ft.
Contact Us
-
A11
1 Bed 1 Bath 1274 sq. ft.
Contact Us
-
A12
1 Bed 1 Bath 1300 sq. ft.
Contact Us
-
A13
1 Bed 1 Bath 1330 sq. ft.
Contact Us
-
B1
2 Bed 2 Bath 1561 sq. ft.
Starting at $4,490
-
B1A
2 Bed 2 Bath 1561 sq. ft.
Starting at $4,921
-
B2
2 Bed 2.5 Bath 1296 sq. ft.
Starting at $3,911
-
B3
2 Bed 2.5 Bath 1391 sq. ft.
Starting at $5,645
-
B4
2 Bed 2.5 Bath 1480 sq. ft.
Contact Us
-
B5
2 Bed 2.5 Bath 1488 sq. ft.
Starting at $4,855
-
B6
2 Bed 2.5 Bath 1507 sq. ft.
Starting at $4,795
-
B7
2 Bed 2.5 Bath 1534 sq. ft.
Contact Us
-
B8
2 Bed 2.5 Bath 1612 sq. ft.
Contact Us
-
B9
2 Bed 2.5 Bath 1768 sq. ft.
Starting at $4,336
-
B10
2 Bed 2.5 Bath 1488 sq. ft.
Starting at $4,845
-
B11
2 Bed 2.5 Bath 2091 sq. ft.
Starting at $5,500
-
C1
3 Bed 2 Bath 1962 sq. ft.
Contact Us
-
C2
3 Bed 2.5 Bath 2092 sq. ft.
Starting at $6,985
-
C3
3 Bed 2.5 Bath 2243 sq. ft.
Contact Us
-
C4
3 Bed 2.5 Bath 2459 sq. ft.
Contact Us
-
C4A
3 Bed 2.5 Bath 2459 sq. ft.
Starting at $6,555
-
PH1
2 Bed 2.5 Bath 2964 sq. ft.
Contact Us
-
PH2
2 Bed 2.5 Bath 3458 sq. ft.
Contact Us
-
PH3
3 Bed 3.5 Bath 3553 sq. ft.
Contact Us
-
PH4
2 Bed 3.5 Bath Den 3784 sq. ft.
Contact Us
*Floorplans are artist's rendering. All dimensions are approximate. Actual product and specifications may vary in dimension or detail. Not all features are available in every apartment. Prices and availability are subject to change. Please see a representative for details.




































